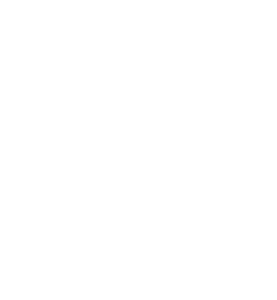MEMBER OF CENTURY21® - LARGEST REAL ESTATE BRAND IN THE WORLD

CENTURY21
Northumberland Realty (1987) Ltd.
902.432.1440
scott@century21pei.com
Menu
This Beautiful Historic Home which had won 2nd at the 2022 Rural Beautification Contest sits just12 klms from the Town of O'leary. Its a 4 bedroom 3 bath 2898 sq foot home and can easily become a 6 bedroom. Great for large family or even a Bed and Breakfast as just min drive to many south shore beaches. So many renovations since 2018 including New roof in 2020, water heater in 2021,New Appliances in 2018, 2 septic systems all concrete and new line from house to tank replaced in 2022,exterior painted in 2022, water treatment installed 2019, eavestroughs replaced in 2022, new flooring in hallway, laundry, office, Master bedroom in 2022 and dining in 2023. New wood ceilings installed 2020, new toilets 2018, water lines 2018 and some new taps and new light fixtures in many rooms. Home is heated by a wood/oil combo installed approx. 10 years ago. This may be a historic home but foundation is not very old. Very large yard and a 30 x 60 Garage which would be great for storage or a Handy Mans Dream. Beautiful outdoor patio to have those family barbeques or just relax and breath in the amazing country air or ocean breeze which isn't too far away. NOTE: all measurements approximate and subject to verification. Book your showing now. (id:53827)
| MLS® Number | 202413913 |
| Property Type | Single Family |
| Community Name | Springfield West |
| Structure | Deck |
| Bathroom Total | 3 |
| Bedrooms Above Ground | 4 |
| Bedrooms Total | 4 |
| Appliances | Stove, Dishwasher, Dryer, Washer, Refrigerator, Water Softener |
| Basement Development | Unfinished |
| Basement Type | Full (unfinished) |
| Constructed Date | 1880 |
| Construction Style Attachment | Detached |
| Exterior Finish | Wood Shingles |
| Flooring Type | Carpeted, Ceramic Tile, Hardwood, Laminate, Marble |
| Foundation Type | Concrete Block |
| Heating Fuel | Electric, Oil, Wood |
| Heating Type | Forced Air, Furnace, Radiant Heat |
| Stories Total | 2 |
| Total Finished Area | 2898 Sqft |
| Type | House |
| Utility Water | Drilled Well |
| Detached Garage | |
| Paved Yard |
| Acreage | No |
| Land Disposition | Cleared |
| Landscape Features | Landscaped |
| Sewer | Septic System |
| Size Irregular | 0.60 Acres |
| Size Total Text | 0.60 Acres|1/2 - 1 Acre |
| Level | Type | Length | Width | Dimensions |
|---|---|---|---|---|
| Second Level | Bedroom | 9.7x10.11 | ||
| Second Level | Bedroom | 13.7x13.3 | ||
| Second Level | Family Room | 14.4x13.4 | ||
| Second Level | Bedroom | 12.9x14.5 | ||
| Second Level | Other | 7.2x9.8 | ||
| Second Level | Bath (# Pieces 1-6) | 7.5x4.8 | ||
| Basement | Workshop | 5.9x25.6 | ||
| Main Level | Kitchen | 14x14.3 | ||
| Main Level | Dining Room | 12x26 | ||
| Main Level | Laundry Room | 7.5x7.5 | ||
| Main Level | Bath (# Pieces 1-6) | 5.11x7.6 | ||
| Main Level | Den | 7.3x7 | ||
| Main Level | Primary Bedroom | 11.3x14.4 | ||
| Main Level | Ensuite (# Pieces 2-6) | 4.11x5 | ||
| Main Level | Living Room | 12.10x15.9 |
Contact us for more information