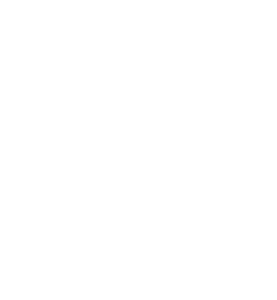MEMBER OF CENTURY21® - LARGEST REAL ESTATE BRAND IN THE WORLD

CENTURY21
Northumberland Realty (1987) Ltd.
902.432.1440
scott@century21pei.com
Menu
Great curb appeal on this well constructed one owner rancher in the heart of one of Stratford's most sought after areas. Spacious .55 acre lot adorned with mature trees and a green space behind the property. Recently paved driveway leading to an attached garage, functional entry with beautiful paver stone walkway. Step inside to a great eat in kitchen with lots of space and storage. 3 bedrooms, flex room/laundry leading to the bright and private back yard patio. Comfortable formal living room with heat pump, wood fireplace, and hardwood floors round out the upper level. Lots of closets throughout provide added functionality. Direct access to the lower level from the primary entry featuring a large family area, full bathroom, and rec room with beds that would make a fantastic lower level bedroom with the addition of an egress window. Large mechanical / storage room for your convenience. Option to add a great amount of finished square footage with the addition of some flooring and drop ceiling / drywall. Very well maintained home in a great area for a great price. Schedule your showing today. All measurements approximate. (id:53827)
| MLS® Number | 202405583 |
| Property Type | Single Family |
| Community Name | Stratford |
| Amenities Near By | Golf Course, Park, Playground, Public Transit, Shopping |
| Community Features | Recreational Facilities, School Bus |
| Features | Treed, Wooded Area, Partially Cleared |
| Structure | Deck |
| Bathroom Total | 2 |
| Bedrooms Above Ground | 3 |
| Bedrooms Total | 3 |
| Appliances | Range - Electric, Dishwasher, Dryer - Electric, Washer, Microwave, Refrigerator, Water Meter |
| Architectural Style | Character |
| Construction Style Attachment | Detached |
| Exterior Finish | Other |
| Fireplace Present | Yes |
| Fireplace Type | Woodstove |
| Flooring Type | Carpeted, Hardwood, Laminate, Linoleum, Vinyl |
| Foundation Type | Poured Concrete |
| Heating Fuel | Electric, Oil, Wood |
| Heating Type | Furnace, Wall Mounted Heat Pump, Hot Water, Radiant Heat, Stove |
| Total Finished Area | 1579 Sqft |
| Type | House |
| Utility Water | Municipal Water |
| Attached Garage | |
| Paved Yard |
| Access Type | Year-round Access |
| Acreage | No |
| Land Amenities | Golf Course, Park, Playground, Public Transit, Shopping |
| Landscape Features | Landscaped |
| Sewer | Municipal Sewage System |
| Size Irregular | .55 |
| Size Total | 0.5500|1/2 - 1 Acre |
| Size Total Text | 0.5500|1/2 - 1 Acre |
| Level | Type | Length | Width | Dimensions |
|---|---|---|---|---|
| Basement | Recreational, Games Room | 10.11 x 17.1 | ||
| Basement | Bath (# Pieces 1-6) | 8.11 x 10.7 | ||
| Basement | Other | 15.4 x 13.8 | ||
| Basement | Storage | 14.1 x 28.9 | ||
| Main Level | Eat In Kitchen | 12.6 x 20. | ||
| Main Level | Living Room | 18.2 x 13.2 | ||
| Main Level | Bath (# Pieces 1-6) | 9. x 13.6 | ||
| Main Level | Primary Bedroom | 12.1 x 13.6 | ||
| Main Level | Bedroom | 9. x 13.6 | ||
| Main Level | Bedroom | 10.6 x 9.2 | ||
| Main Level | Laundry Room | 10.6 x 7 | ||
| Main Level | Foyer | 12.11 x 5.5 | ||
| Main Level | Other | 5.3 x 10.1 |
Contact us for more information