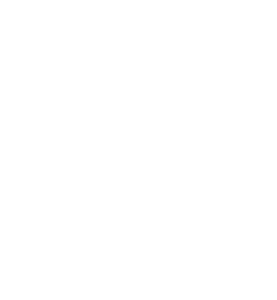MEMBER OF CENTURY21® - LARGEST REAL ESTATE BRAND IN THE WORLD

CENTURY21
Northumberland Realty (1987) Ltd.
902.432.1440
scott@century21pei.com
Menu
Great opportunity to own this unique Charlottetown Property with a very solid well constructed home. The Property is situated on a spacious lot and with a triple paved driveway and a large heated Studio/Workshop. (22 x 54) An Opportunity for you to operate your own choice of business on site. ......Daycare... Beauty Salon...Music ,Dance, Art or Craft Studio. This cozy home features 3 Bedrooms, a Nursery/Office upstairs, 2 Bathrooms, great Storage Closets, Large Living Room, Kitchen with appliances and an adjacent equipped Laundry Room. a Dining Room of the kitchen makes this space a real treat for family gatherings. The Basement is clean, dry and has oodles of potential featuring a large Recreation Room, Utility Room, Furnace Room, and a Cold Storage Room. You will never lack for storage space with the many spacious closets and an easy access attic with floor storage. (id:53827)
| MLS® Number | 202407686 |
| Property Type | Single Family |
| Community Name | Charlottetown |
| Structure | Shed |
| Bathroom Total | 2 |
| Bedrooms Above Ground | 3 |
| Bedrooms Total | 3 |
| Appliances | Oven - Electric, Range - Electric, Washer/dryer Combo, Freezer - Chest, Microwave Range Hood Combo, Refrigerator |
| Construction Style Attachment | Detached |
| Exterior Finish | Vinyl |
| Flooring Type | Hardwood, Laminate, Tile |
| Foundation Type | Concrete Block |
| Heating Fuel | Oil |
| Heating Type | Forced Air, Furnace, Space Heater, Radiator |
| Stories Total | 2 |
| Total Finished Area | 2030 Sqft |
| Type | House |
| Utility Water | Municipal Water |
| Paved Yard |
| Acreage | No |
| Sewer | Municipal Sewage System |
| Size Irregular | .34 |
| Size Total | 0.3400|under 1/2 Acre |
| Size Total Text | 0.3400|under 1/2 Acre |
| Level | Type | Length | Width | Dimensions |
|---|---|---|---|---|
| Second Level | Bedroom | 15 x 15 | ||
| Second Level | Bedroom | 10 x 12 | ||
| Second Level | Bedroom | 8 x 11 | ||
| Second Level | Bath (# Pieces 1-6) | 5 x 7 | ||
| Second Level | Other | 5 x 7 | ||
| Basement | Recreational, Games Room | 16 x 22 | ||
| Basement | Utility Room | 8 x 12 | ||
| Basement | Workshop | 8 x 12 | ||
| Basement | Other | 3 x 6 | ||
| Main Level | Living Room | 12 x 16 | ||
| Main Level | Kitchen | 13 X 15 | ||
| Main Level | Dining Room | 10 x 12 | ||
| Main Level | Bath (# Pieces 1-6) | 7 x 8 | ||
| Main Level | Laundry Room | 5 x 7 | ||
| Main Level | Porch | 6 X 9 |
Contact us for more information