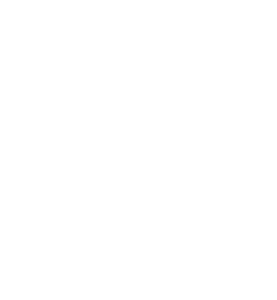MEMBER OF CENTURY21® - LARGEST REAL ESTATE BRAND IN THE WORLD

CENTURY21
Northumberland Realty (1987) Ltd.
902.432.1440
scott@century21pei.com
Menu
Welcome to 3 Crestwood Drive, a truly welcoming rancher style home nestled in the convenient Brighton neighborhood, showcasing top-quality construction and meticulous attention to detail. Pride of ownership is evident throughout, with gleaming hardwood floors guiding you through the sunlit formal living room featuring a wood-burning fireplace and beautiful crown mouldings extending to the formal dining room. The heart of the home is the well-appointed kitchen, while a beautiful sunroom provides a perfect spot to bask in natural light and enjoy views of the sunny backyard. The main floor boasts a generously-sized primary suite with an en suite bath, an office with custom wood shelving, laundry, and a convenient half bath. The lower level features an additional bedroom and a spacious family room, complemented by a full bathroom for flexible lifestyle needs. Additional highlights include a single-car garage, a beautiful quiet street within walking distance to Victoria Park and the waterfront, and pride of ownership evident throughout. Don't miss the opportunity to make this Brighton gem yours, where comfort, style, and quality craftsmanship harmoniously come together. All measurements approximate. (id:53827)
| MLS® Number | 202400520 |
| Property Type | Single Family |
| Community Name | Charlottetown |
| Amenities Near By | Park, Playground, Public Transit, Shopping |
| Community Features | Recreational Facilities, School Bus |
| Structure | Deck |
| Bathroom Total | 3 |
| Bedrooms Above Ground | 1 |
| Bedrooms Below Ground | 1 |
| Bedrooms Total | 2 |
| Appliances | Alarm System, Oven, Dishwasher, Dryer, Washer, Refrigerator |
| Architectural Style | Character |
| Basement Development | Finished |
| Basement Type | Full (finished) |
| Constructed Date | 1960 |
| Construction Style Attachment | Detached |
| Exterior Finish | Wood Siding |
| Flooring Type | Carpeted, Ceramic Tile, Hardwood |
| Foundation Type | Poured Concrete |
| Half Bath Total | 1 |
| Heating Fuel | Oil, Wood |
| Heating Type | Baseboard Heaters, Furnace |
| Total Finished Area | 2227 Sqft |
| Type | House |
| Utility Water | Municipal Water |
| Attached Garage | |
| Paved Yard |
| Acreage | No |
| Land Amenities | Park, Playground, Public Transit, Shopping |
| Land Disposition | Cleared |
| Sewer | Municipal Sewage System |
| Size Irregular | 0.225 |
| Size Total | 0.2250|under 1/2 Acre |
| Size Total Text | 0.2250|under 1/2 Acre |
| Level | Type | Length | Width | Dimensions |
|---|---|---|---|---|
| Basement | Bedroom | 13. X 14.10 | ||
| Basement | Family Room | 13. X 14.10 | ||
| Main Level | Living Room | 18. X 17. | ||
| Main Level | Dining Room | 11.8 X 11.6 | ||
| Main Level | Kitchen | 15.9 X 12. | ||
| Main Level | Sunroom | 14. X 10.2 | ||
| Main Level | Primary Bedroom | 11. X 30. | ||
| Main Level | Bedroom | 14. X 10.2 |
Contact us for more information