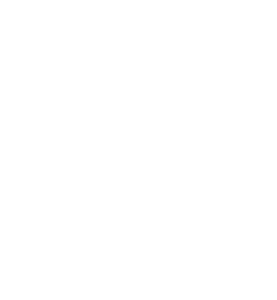MEMBER OF CENTURY21® - LARGEST REAL ESTATE BRAND IN THE WORLD

CENTURY21
Northumberland Realty (1987) Ltd.
902.432.1440
scott@century21pei.com
Menu
Do not miss this 5 bedroom, 4 bathroom, two story home. Boasting over 3000 sqft of living space, this home is a rare find in this charming neighborhood. West Royalty Elementary School is just a 3 minute walk away. Favorable orientation invites an abundance of natural sunlight into the interior spaces. As you step onto the large porch, you're greeted by the gentle rustling of leaves overhead. The main floor features a living room, formal dining room, kitchen, dining nook and family room which combine to form a symphony of comfort and practicality. Five bedrooms grace the second floor, and offer a personalized retreat for each family member or guest. Bonus room with special sunroof windows and exquisite pinewood insulation offers a unique and resort atmosphere. A laundry chute from the second floor to the main floor offers a seamless solution for managing household chores. The basement has been thoughtfully designed with a kitchen, full bathroom, media room and storage rooms. A separate access from the garage to the basement elevates the potential rental income. 5 minutes to Walmart for easy shopping. Over $30k of major upgrades such as new roof shingles and fiberglass oil tank installed in 2023. All measurement are approximate and should be verified by purchasers. (id:53827)
| MLS® Number | 202404057 |
| Property Type | Single Family |
| Community Name | Charlottetown |
| Amenities Near By | Public Transit, Shopping |
| Community Features | Recreational Facilities, School Bus |
| Equipment Type | Propane Tank |
| Rental Equipment Type | Propane Tank |
| Structure | Deck |
| Bathroom Total | 4 |
| Bedrooms Above Ground | 5 |
| Bedrooms Total | 5 |
| Appliances | Central Vacuum, Jetted Tub, Range - Electric, Dishwasher, Dryer, Washer, Refrigerator |
| Constructed Date | 2004 |
| Construction Style Attachment | Detached |
| Exterior Finish | Vinyl |
| Fireplace Present | Yes |
| Flooring Type | Ceramic Tile, Hardwood, Laminate |
| Foundation Type | Poured Concrete |
| Half Bath Total | 1 |
| Heating Fuel | Oil, Propane |
| Heating Type | Baseboard Heaters, In Floor Heating, Heat Recovery Ventilation (hrv) |
| Stories Total | 2 |
| Total Finished Area | 3056 Sqft |
| Type | House |
| Utility Water | Municipal Water |
| Attached Garage | |
| Heated Garage | |
| Paved Yard |
| Acreage | No |
| Land Amenities | Public Transit, Shopping |
| Landscape Features | Landscaped |
| Sewer | Municipal Sewage System |
| Size Irregular | 0.19 Acre |
| Size Total Text | 0.19 Acre|under 1/2 Acre |
| Level | Type | Length | Width | Dimensions |
|---|---|---|---|---|
| Second Level | Primary Bedroom | 14 x 13 | ||
| Second Level | Ensuite (# Pieces 2-6) | 8.2 x 7.4 | ||
| Second Level | Bedroom | 12.2 x 8.3 | ||
| Second Level | Bedroom | 11 x 11 | ||
| Second Level | Bedroom | 11.7 x 9.8 | ||
| Second Level | Bedroom | 13.4 x 10.7 | ||
| Second Level | Bath (# Pieces 1-6) | 7 x 7.6 | ||
| Second Level | Other | 13.3 x 24 Bonus room | ||
| Basement | Media | (24x30) + (13x11) | ||
| Basement | Kitchen | 13 x 11 | ||
| Basement | Bath (# Pieces 1-6) | 8 x 8 | ||
| Basement | Storage | 8 x 7.7 | ||
| Basement | Storage | 8 x 11.6 | ||
| Main Level | Living Room | 12 x 13.3 | ||
| Main Level | Dining Room | 12 x 11.2 | ||
| Main Level | Kitchen | 12 x 25.7 | ||
| Main Level | Family Room | 16.5 x 12 | ||
| Main Level | Bath (# Pieces 1-6) | 5 x 5 |
Contact us for more information