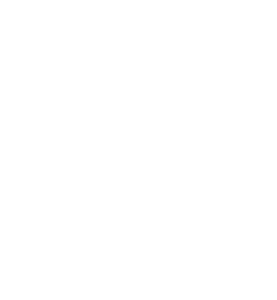MEMBER OF CENTURY21® - LARGEST REAL ESTATE BRAND IN THE WORLD

CENTURY21
Northumberland Realty (1987) Ltd.
902.432.1440
scott@century21pei.com
Menu
Welcome to your dream home in Stratford! This stunning 4-bedroom, 2-bathroom residence boasts recent renovations including a modern kitchen, new shingles, updated flooring, and refreshed bathrooms, all showcasing beautiful finishes. Enjoy the airy open-concept layout upstairs, complemented by a cozy propane fireplace in the living room. Step outside to your private sanctuary featuring a 16x36 heated in-ground pool, hot tub, and fenced backyard, perfect for entertaining or relaxing in style. Retreat to the primary bedroom with its convenient walk-in closet. The lower level presents a spacious family room, a fourth bedroom, a bathroom, and a laundry area. Located in a prime location, this home offers easy access to the beach, shopping, and the vibrant downtown Charlottetown scene. Experience luxury living at its finest! All measurements are approximate and should be verified by the Buyer(s). (id:53827)
| MLS® Number | 202408048 |
| Property Type | Single Family |
| Community Name | Stratford |
| Amenities Near By | Golf Course, Park, Playground, Public Transit, Shopping |
| Community Features | Recreational Facilities, School Bus |
| Equipment Type | Propane Tank |
| Pool Type | Inground Pool |
| Rental Equipment Type | Propane Tank |
| Structure | Deck, Shed |
| Bathroom Total | 2 |
| Bedrooms Above Ground | 3 |
| Bedrooms Below Ground | 1 |
| Bedrooms Total | 4 |
| Age | 16 Years |
| Appliances | Hot Tub, Range, Dishwasher, Dryer, Washer, Garburator, Refrigerator |
| Construction Style Attachment | Detached |
| Cooling Type | Air Exchanger |
| Exterior Finish | Vinyl |
| Fireplace Present | Yes |
| Flooring Type | Laminate, Tile |
| Foundation Type | Poured Concrete |
| Heating Fuel | Oil |
| Heating Type | Baseboard Heaters, Hot Water, In Floor Heating |
| Total Finished Area | 2030 Sqft |
| Type | House |
| Utility Water | Municipal Water |
| Attached Garage | |
| Heated Garage | |
| Paved Yard |
| Access Type | Year-round Access |
| Acreage | No |
| Land Amenities | Golf Course, Park, Playground, Public Transit, Shopping |
| Land Disposition | Cleared |
| Landscape Features | Landscaped |
| Sewer | Municipal Sewage System |
| Size Total Text | Under 1/2 Acre |
| Level | Type | Length | Width | Dimensions |
|---|---|---|---|---|
| Lower Level | Family Room | 12’11x14’2 | ||
| Lower Level | Bedroom | 13’7x12’2 | ||
| Lower Level | Bath (# Pieces 1-6) | 8’11x6’3 | ||
| Lower Level | Foyer | 7’3x8’7 | ||
| Main Level | Living Room | 12’9x14’7 | ||
| Main Level | Dining Room | 8’4x 12’4 | ||
| Main Level | Kitchen | 11’6x12’4 | ||
| Main Level | Bath (# Pieces 1-6) | 9’11x11 | ||
| Main Level | Primary Bedroom | 14’3x12’0 | ||
| Main Level | Bedroom | 10’8x10’8 | ||
| Main Level | Bedroom | 10’7x12’9 |
Contact us for more information