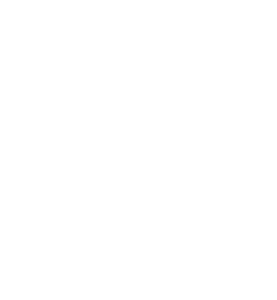MEMBER OF CENTURY21® - LARGEST REAL ESTATE BRAND IN THE WORLD

CENTURY21
Northumberland Realty (1987) Ltd.
902.432.1440
scott@century21pei.com
Menu
Are you looking for a piece of paradise in PEI? Well look no further, this 2 bedroom, 2 bathroom waterfront property is calling your name. It could be a full time residence or a year round cottage on a year round private road. Step inside the front door and you will feel right at home. The mudroom/office is so welcoming. The main level consists of an open concept kitchen/living room, bedroom and full 4pc bathroom. In the lower level you will find your primary bedroom oasis with matching his and her closets a 3pc bathroom with barn door as well as a custom made craft room, laundry room and a utility room. Stepping outside either the front door or back door you will find large decks for entertaining. As well as your own private hot tub room. This home has had over $100,000 worth of renovations done in the last 11 months. Some of the best north shore sunsets can be seen from your fire pit. Take long walks along the beach and enjoy kayaking, paddle boarding or just floating. The purchase price includes all appliances, living room pull out chaise couch, dining room table with 6 chairs and a hot tub. Listing Agents are the Vendors. (id:53827)
1:00 pm
Ends at:3:00 pm
| MLS® Number | 202317917 |
| Property Type | Single Family |
| Community Name | Travellers Rest |
| Amenities Near By | Shopping |
| Community Features | Recreational Facilities, School Bus |
| Structure | Deck, Shed |
| Water Front Type | Waterfront |
| Bathroom Total | 2 |
| Bedrooms Above Ground | 1 |
| Bedrooms Below Ground | 1 |
| Bedrooms Total | 2 |
| Appliances | Hot Tub, Range - Electric, Dishwasher, Dryer - Electric, Washer, Freezer - Stand Up, Freezer - Chest, Microwave Range Hood Combo, Refrigerator |
| Architectural Style | Character |
| Basement Development | Finished |
| Basement Type | Full (finished) |
| Constructed Date | 1986 |
| Construction Style Attachment | Detached |
| Exterior Finish | Vinyl |
| Flooring Type | Ceramic Tile, Laminate, Linoleum |
| Foundation Type | Poured Concrete |
| Heating Fuel | Electric |
| Heating Type | Wall Mounted Heat Pump, Not Known |
| Total Finished Area | 1160 Sqft |
| Type | House |
| Utility Water | Drilled Well |
| Paved Yard |
| Access Type | Year-round Access |
| Acreage | No |
| Land Amenities | Shopping |
| Land Disposition | Cleared |
| Sewer | Septic System |
| Size Irregular | 0.85 Acre |
| Size Total Text | 0.85 Acre|1/2 - 1 Acre |
| Level | Type | Length | Width | Dimensions |
|---|---|---|---|---|
| Lower Level | Primary Bedroom | 12. x 18.6 | ||
| Lower Level | Other | 9. x 9. Craft | ||
| Lower Level | Bath (# Pieces 1-6) | 8. x 4.4 | ||
| Lower Level | Utility Room | 11. x 9.9 | ||
| Lower Level | Laundry Room | 5. x 3. | ||
| Main Level | Mud Room | 9.2 x 8.6 Office | ||
| Main Level | Bath (# Pieces 1-6) | 10.6 x 5.5 | ||
| Main Level | Other | 10.4 x 6.2 Hallway | ||
| Main Level | Bedroom | 9.6 x 8.6 | ||
| Main Level | Living Room | 13 x 12.6 | ||
| Main Level | Kitchen | 12.6 x 12.6 |
Contact us for more information