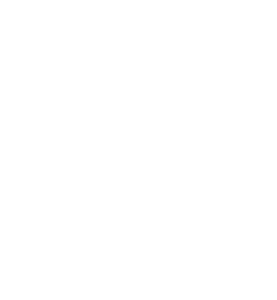MEMBER OF CENTURY21® - LARGEST REAL ESTATE BRAND IN THE WORLD

CENTURY21
Northumberland Realty (1987) Ltd.
902.432.1440
scott@century21pei.com
Menu
Beautiful well cared for three bedroom home with a large detached garage situated on a very quiet street. This beautiful bungalow will not disappoint. Has a beautiful open concept, kitchen and dining room with wonderful kitchen appliances, beautiful cabinets and counter space. Plus features a lovely living room with a beautiful large window and lots of space for the front entrance with closet. The main level has a spacious primary bedroom, two additional bedrooms and a full bathroom. There is a patio door in the dining room that leads to a huge back deck, perfect for barbecuing and entertaining family and friends. The backyard has lots of green space for children and family pets to enjoy. The lower level is amazing! There's a fabulous family room / multipurpose room, plus an office, half bathroom, laundry room and utility room. This listing includes all of the appliances fridge, stove, dishwasher, washer and dryer plus the older garden shed. There are a few minor scratches on the hardwood floors, one window that has minor foggy and 2 bedrooms that have open closets. These things were taken into consideration when pricing the home. All measurements are approximate and to be verified if necessary. (id:53827)
| MLS® Number | 202405515 |
| Property Type | Single Family |
| Community Name | Summerside |
| Amenities Near By | Golf Course, Park, Playground, Public Transit, Shopping |
| Community Features | Recreational Facilities, School Bus |
| Structure | Deck, Patio(s), Shed |
| Bathroom Total | 2 |
| Bedrooms Above Ground | 3 |
| Bedrooms Total | 3 |
| Appliances | Range, Dishwasher, Dryer, Washer, Microwave, Water Softener |
| Architectural Style | Character |
| Basement Development | Partially Finished |
| Basement Type | Full (partially Finished) |
| Constructed Date | 1976 |
| Construction Style Attachment | Detached |
| Exterior Finish | Vinyl |
| Flooring Type | Hardwood, Laminate |
| Foundation Type | Concrete Block |
| Half Bath Total | 1 |
| Heating Fuel | Oil |
| Heating Type | Baseboard Heaters, Radiant Heat |
| Total Finished Area | 2352 Sqft |
| Type | House |
| Utility Water | Municipal Water |
| Detached Garage | |
| Paved Yard |
| Access Type | Year-round Access |
| Acreage | No |
| Land Amenities | Golf Course, Park, Playground, Public Transit, Shopping |
| Land Disposition | Cleared |
| Landscape Features | Landscaped |
| Sewer | Municipal Sewage System |
| Size Irregular | 0.48 |
| Size Total | 0.4800|under 1/2 Acre |
| Size Total Text | 0.4800|under 1/2 Acre |
| Level | Type | Length | Width | Dimensions |
|---|---|---|---|---|
| Lower Level | Family Room | 12.5x40 | ||
| Lower Level | Den | 12x10 | ||
| Lower Level | Bath (# Pieces 1-6) | 7.6x4.5 | ||
| Lower Level | Laundry Room | 10.8x8 | ||
| Main Level | Kitchen | 8.6x14 | ||
| Main Level | Dining Room | 6x11.6 | ||
| Main Level | Living Room | 19x12 | ||
| Main Level | Primary Bedroom | 11.3x13 | ||
| Main Level | Bedroom | 10x11.4 | ||
| Main Level | Bedroom | 12.2x10 | ||
| Main Level | Bath (# Pieces 1-6) | 12x5 | ||
| Main Level | Bath (# Pieces 1-6) | 12x5 | ||
| Main Level | Other | Large Shed 10x20 | ||
| Main Level | Other | Garage 24x20 | ||
| Main Level | Other | Front Deck 19x7 | ||
| Main Level | Other | Back Deck 14x13+14x21 |
Contact us for more information