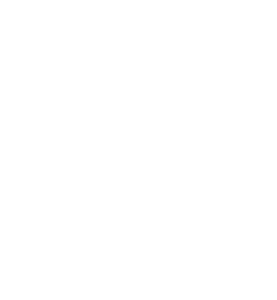MEMBER OF CENTURY21® - LARGEST REAL ESTATE BRAND IN THE WORLD

CENTURY21
Northumberland Realty (1987) Ltd.
902.432.1440
scott@century21pei.com
Menu
This residence is situated in a coveted Stratford neighborhood. The upper level features open concept design, encompassing the living, dining and kitchen areas, with access to a backyard deck. A great size full bath and three bedrooms on this level. The lower level boasts a recreation room, family room, a combined bath/laundry room and a furnace room with back yard access. Outside you'll find a fenced backyard with a spacious multi-level deck, an above ground pool, a sizeable shed and an additional workshop with an overhead door. All measurements are approximate and should be verified by purchaser if deemed necessary. (id:53827)
1:00 pm
Ends at:3:00 pm
| MLS® Number | 202400540 |
| Property Type | Single Family |
| Community Name | Stratford |
| Amenities Near By | Golf Course, Park, Playground, Public Transit |
| Community Features | School Bus |
| Pool Type | Above Ground Pool |
| Structure | Deck, Shed |
| Bathroom Total | 2 |
| Bedrooms Above Ground | 3 |
| Bedrooms Total | 3 |
| Appliances | Central Vacuum, Range - Electric, Dishwasher, Dryer, Washer, Microwave, Refrigerator |
| Constructed Date | 1989 |
| Construction Style Attachment | Detached |
| Exterior Finish | Vinyl |
| Flooring Type | Ceramic Tile, Laminate, Vinyl |
| Foundation Type | Poured Concrete |
| Heating Fuel | Electric, Oil |
| Heating Type | Baseboard Heaters, Wall Mounted Heat Pump |
| Total Finished Area | 2286 Sqft |
| Type | House |
| Utility Water | Municipal Water |
| Paved Yard |
| Acreage | No |
| Land Amenities | Golf Course, Park, Playground, Public Transit |
| Landscape Features | Landscaped |
| Sewer | Municipal Sewage System |
| Size Irregular | 0.27 Acre |
| Size Total Text | 0.27 Acre|under 1/2 Acre |
| Level | Type | Length | Width | Dimensions |
|---|---|---|---|---|
| Lower Level | Family Room | (12x11.5) + (11.6x11) | ||
| Lower Level | Recreational, Games Room | 21.8 x 11.5 | ||
| Lower Level | Bath (# Pieces 1-6) | 10.6 x 6 | ||
| Lower Level | Laundry Room | 5.4 x 6.3 | ||
| Main Level | Living Room | 13 x 14.5 | ||
| Main Level | Dining Room | 9.8 x 12.5 | ||
| Main Level | Kitchen | 14 x 12.5 | ||
| Main Level | Bedroom | 10.5 x 12.5 | ||
| Main Level | Bedroom | 9.8 x 10.5 | ||
| Main Level | Bedroom | 9.8 x 10.5 | ||
| Main Level | Bath (# Pieces 1-6) | 5 x 12.5 |
Contact us for more information