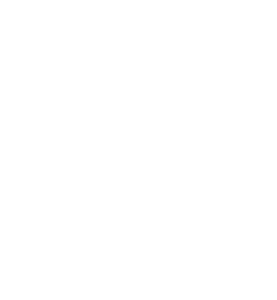MEMBER OF CENTURY21® - LARGEST REAL ESTATE BRAND IN THE WORLD

CENTURY21
Northumberland Realty (1987) Ltd.
902.432.1440
scott@century21pei.com
Menu
Spacious 3 bed, 2 full bath home in Summerside with room for the whole family, and located on a spacious tree lined lot of a dead end street offering quaint privacy. Hardwood floors adorn this spacious main living area, leading to a generous kitchen with plenty of cabinets, updated vinyl flooring, and beautiful tile back splash. A newer patio door leads you to a great backyard deck / living space. The upper level features 3 bedrooms and a full bath renovated to provide upper level laundry. The lower recreation area has a 3 piece bath and is full of potential for a myriad of uses - adding flooring to this area would increase the overall finished square footage by 600+. This 4 level side split home has an additional lower level with laundry, set tub, and mechanical systems, as well as a flex room, and two storage areas. The detached wired garage and shed offer additional functionality and storage. Solid home ready for new owners. All measurements approximate and should be verified if deemed necessary. (id:53827)
| MLS® Number | 202403991 |
| Property Type | Single Family |
| Community Name | Summerside |
| Amenities Near By | Park, Playground, Shopping |
| Community Features | Recreational Facilities, School Bus |
| Features | Level, Single Driveway |
| Structure | Deck, Shed |
| Bathroom Total | 2 |
| Bedrooms Above Ground | 3 |
| Bedrooms Total | 3 |
| Appliances | Range - Electric, Dishwasher, Dryer - Electric, Washer, Microwave, Refrigerator |
| Basement Development | Partially Finished |
| Basement Type | Full (partially Finished) |
| Constructed Date | 1975 |
| Construction Style Attachment | Detached |
| Construction Style Split Level | Sidesplit |
| Exterior Finish | Vinyl |
| Flooring Type | Hardwood, Linoleum, Tile, Vinyl |
| Foundation Type | Concrete Block |
| Heating Fuel | Oil |
| Heating Type | Baseboard Heaters, Hot Water, Radiant Heat |
| Total Finished Area | 1405 Sqft |
| Type | House |
| Utility Water | Municipal Water |
| Detached Garage | |
| Paved Yard |
| Access Type | Year-round Access |
| Acreage | No |
| Land Amenities | Park, Playground, Shopping |
| Land Disposition | Cleared, Fenced |
| Landscape Features | Landscaped |
| Sewer | Municipal Sewage System |
| Size Irregular | .25 |
| Size Total | 0.2500|under 1/2 Acre |
| Size Total Text | 0.2500|under 1/2 Acre |
| Level | Type | Length | Width | Dimensions |
|---|---|---|---|---|
| Second Level | Bath (# Pieces 1-6) | 8.8 x 7.7 | ||
| Second Level | Primary Bedroom | 12.10 x 13.10 | ||
| Second Level | Bedroom | 11.9 x 9.10 | ||
| Second Level | Bedroom | 10 x 11.8 | ||
| Lower Level | Bath (# Pieces 1-6) | 9.5 x 7.11 | ||
| Lower Level | Recreational, Games Room | 18.8 x 18.4 | ||
| Lower Level | Games Room | 13. x 8.10 | ||
| Lower Level | Storage | 10.1 x 14.3 | ||
| Lower Level | Storage | 10.10 x 12.2 | ||
| Main Level | Dining Room | 11.1 x 10.7 | ||
| Main Level | Kitchen | 13.6 x 11.1 | ||
| Main Level | Living Room | 18. x 16.1 | ||
| Main Level | Foyer | 9.2 x 4.2 |
Contact us for more information