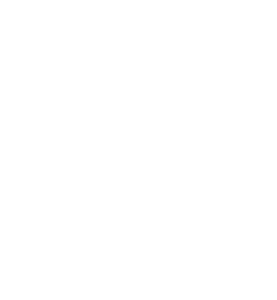MEMBER OF CENTURY21® - LARGEST REAL ESTATE BRAND IN THE WORLD

CENTURY21
Northumberland Realty (1987) Ltd.
902.432.1440
scott@century21pei.com
Menu
Welcome to this renovated and very well maintained 3 bedroom, 1 bathroom, 1986 Brentwood 14x68 mini-home with a 7x8 porch resting on sono-tubes and it is located on it?s own .24 acre parcel of land in the city of Summerside. An updated kitchen accents the combined living room. More updates include: new siding, new skirting, new windows and doors, new furnace and heating system, front steps, 29,000 BTU ductless heat pump, complete bathroom, flooring throughout, 8x 26 covered deck, 60 gallon hot water tank, and fiber glass oil tank. The large landscaped is hard to find in the city. Pride of ownership shows through on this one. It is ready for new owners at this price. (id:53827)
| MLS® Number | 202404336 |
| Property Type | Single Family |
| Community Name | Summerside |
| Amenities Near By | Golf Course, Park, Playground, Public Transit, Shopping |
| Community Features | Recreational Facilities, School Bus |
| Features | Level, Single Driveway |
| Pool Type | Above Ground Pool |
| Structure | Deck |
| Bathroom Total | 1 |
| Bedrooms Above Ground | 3 |
| Bedrooms Total | 3 |
| Appliances | Stove, Dryer, Washer, Refrigerator |
| Architectural Style | Mini |
| Basement Type | None |
| Exterior Finish | Vinyl |
| Flooring Type | Laminate |
| Heating Fuel | Electric, Oil |
| Heating Type | Baseboard Heaters, Furnace, Wall Mounted Heat Pump |
| Total Finished Area | 1008 Sqft |
| Type | Mobile Home |
| Utility Water | Municipal Water |
| Paved Yard |
| Acreage | No |
| Fence Type | Partially Fenced |
| Land Amenities | Golf Course, Park, Playground, Public Transit, Shopping |
| Land Disposition | Cleared |
| Landscape Features | Landscaped |
| Sewer | Municipal Sewage System |
| Size Total Text | 1/2 - 1 Acre |
| Level | Type | Length | Width | Dimensions |
|---|---|---|---|---|
| Main Level | Living Room | 13.5 x 12.3 | ||
| Main Level | Kitchen | 13.5 x 1.5 | ||
| Main Level | Bath (# Pieces 1-6) | 7 x 10 | ||
| Main Level | Primary Bedroom | 13.6 x 9 | ||
| Main Level | Bedroom | 13.6 x 9 | ||
| Main Level | Bedroom | 10.3 x 6.7 | ||
| Main Level | Porch | 7 x 8 | ||
| Main Level | Laundry Room | 5 x 5.5 |
Contact us for more information